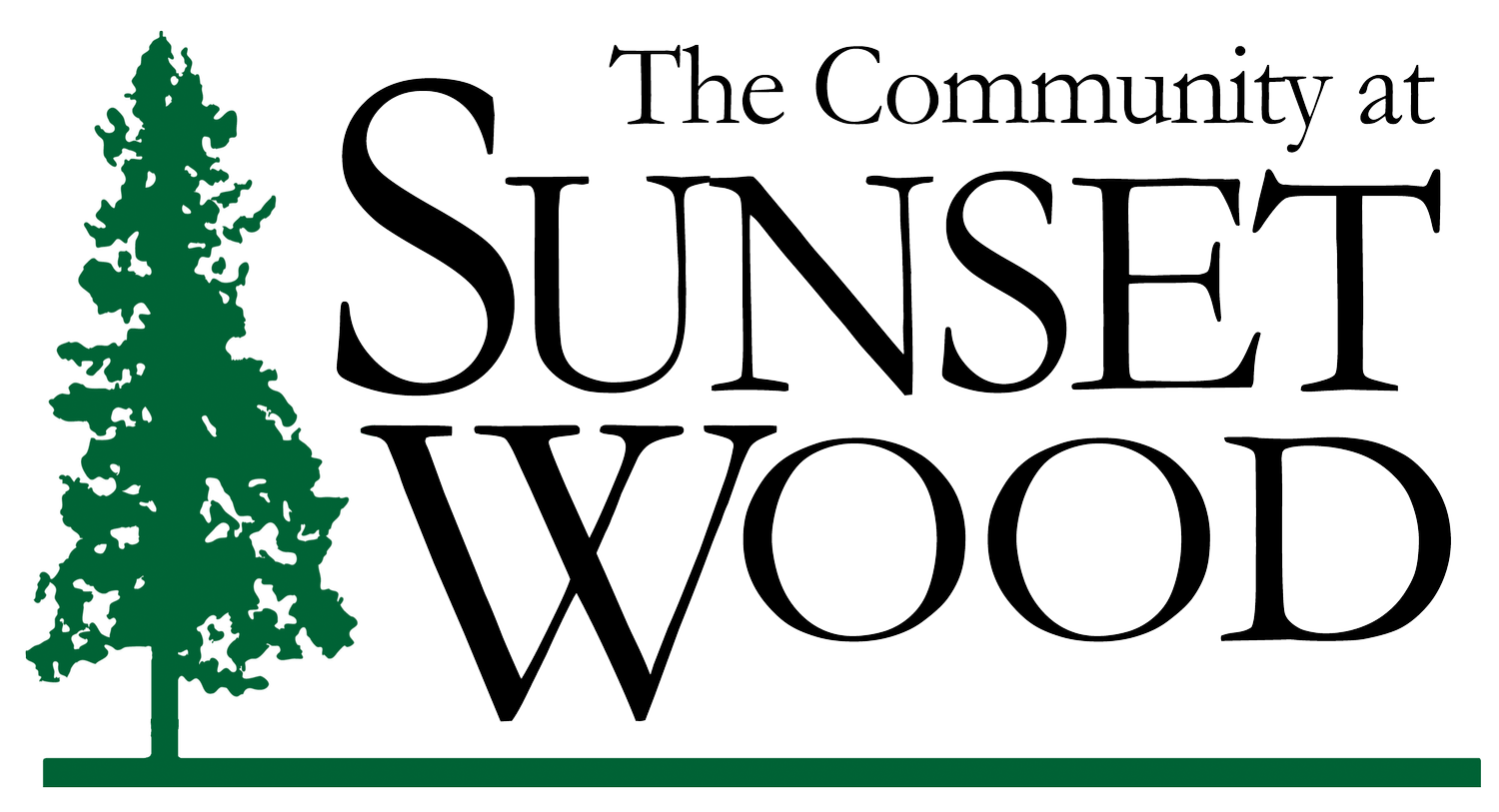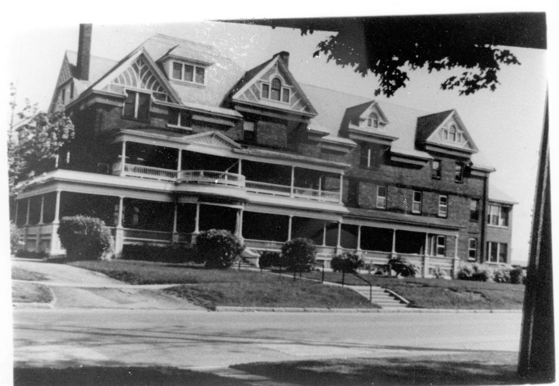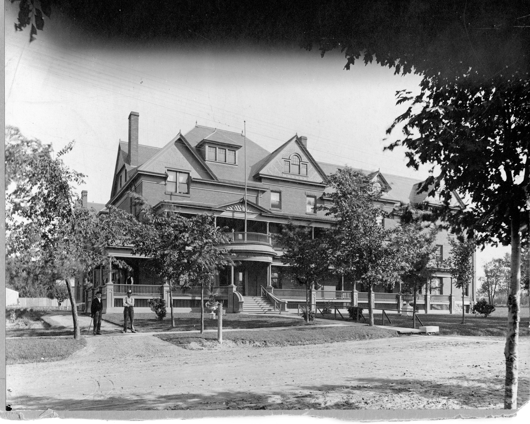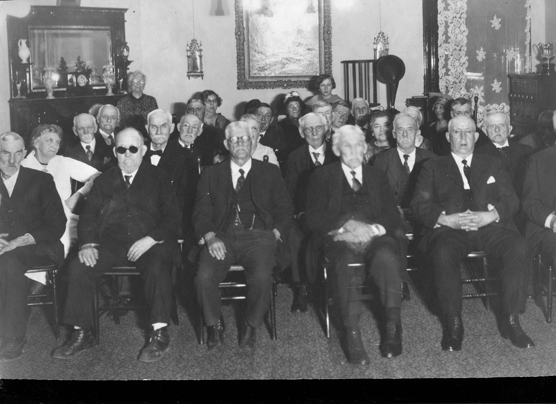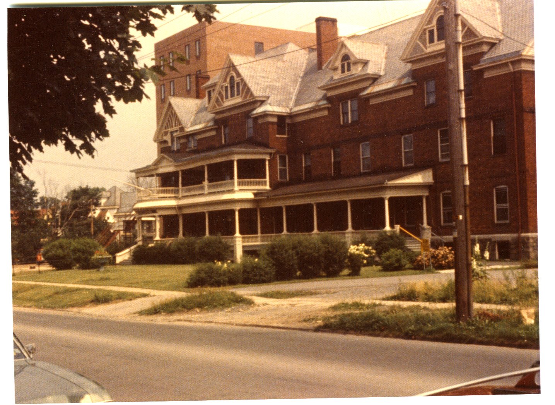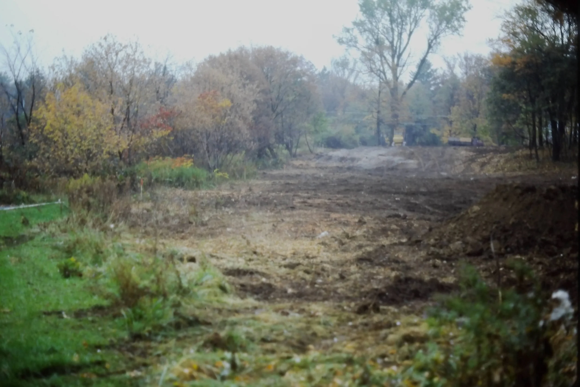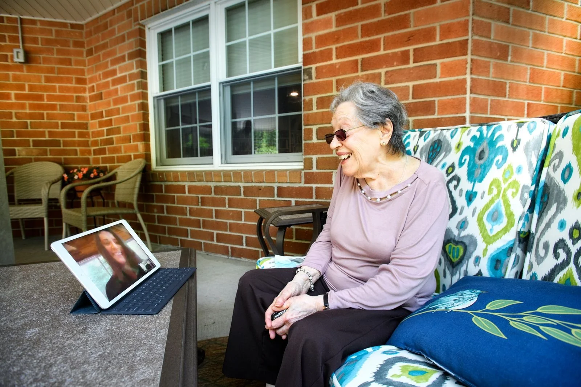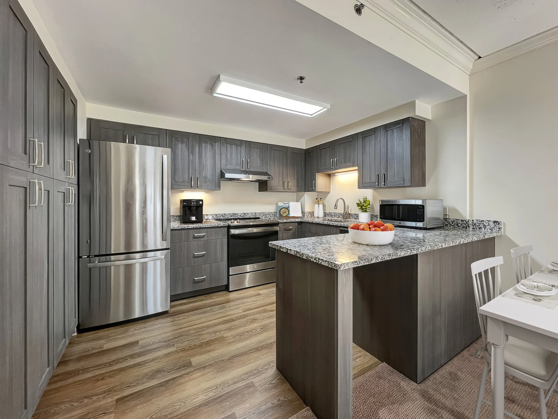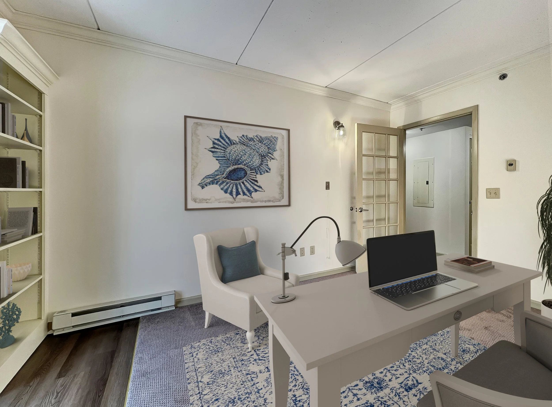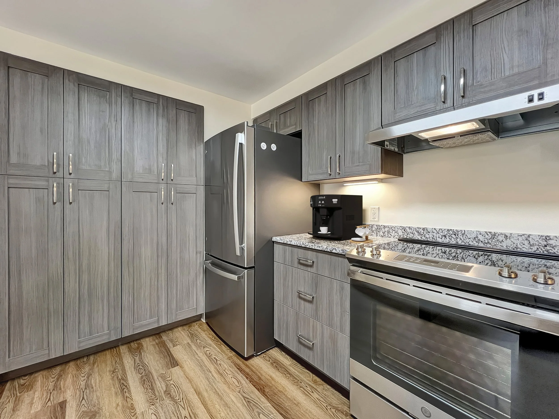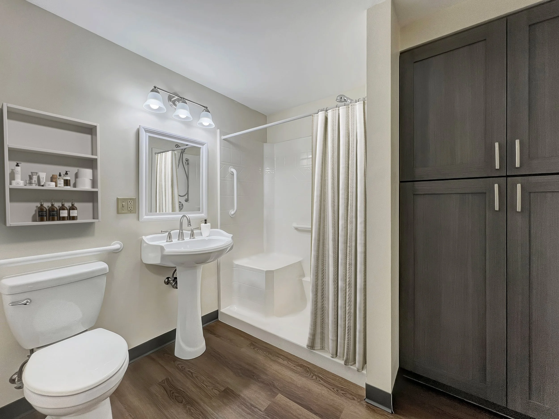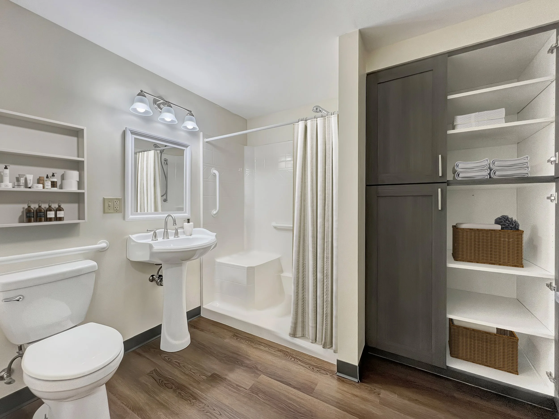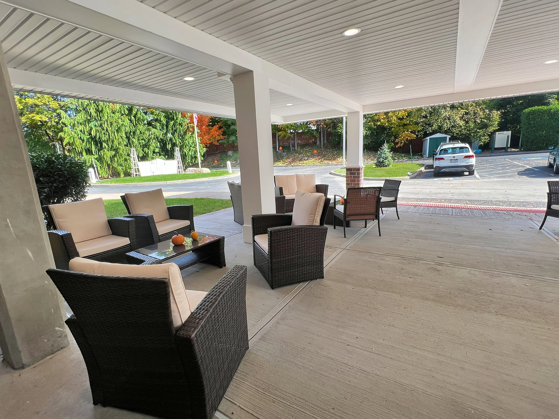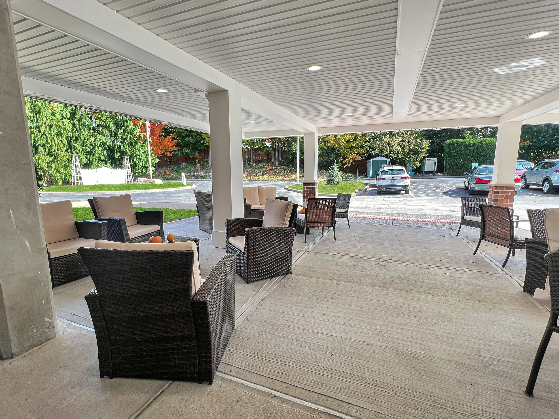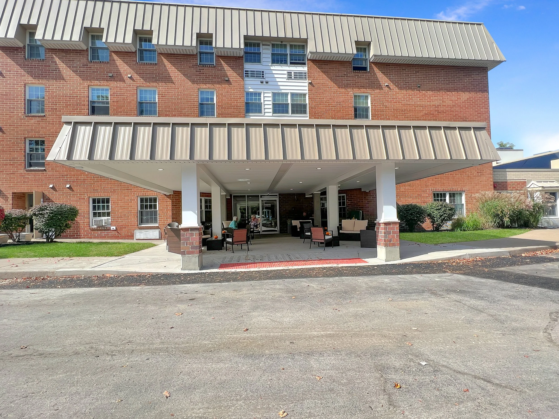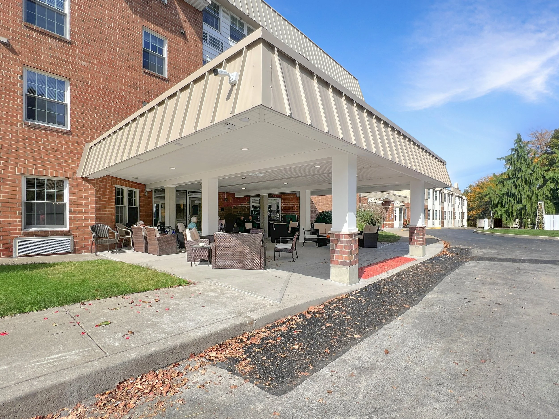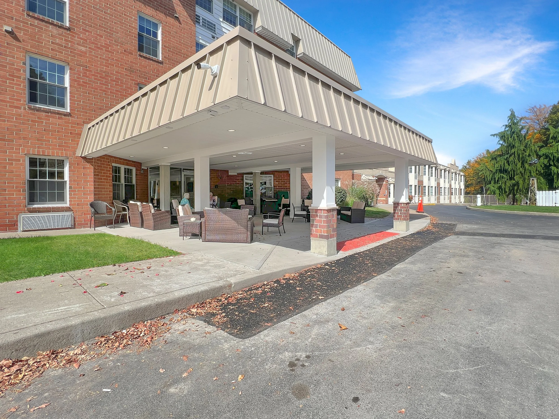The Community at Sunset Wood’s History
1882 - Present
It all started when…
In 1869, St. Luke's Home for Aged Women was opened on Columbia Street in response to the earnest plea for the needy and infirmed of the City, by Rev. Dr. VanDeusen, of Grace Church. Within four years it had become so overcrowded that the adjoining building was purchased as a hospital annex.
At about the same time, Mother Bernadina, of the order of St. Francis, was instrumental in establishing the private hospital of St. Elizabeth - then also on Columbia Street. Both were small and seem ed to The Honorable Theodore S. Faxton and his associates entirely inadequate to the needs of the rapidly growing community.
The Faxton Hospital was built and endowed by Mr. Faxton in 1873 and incorporated by act of Legislation, with a board of 15 Trustees.
Two years later, in 1875, the Board elected a Board of Women to direct the domestic affairs of the hospital. In 1878, the Trustees turned over the complete management of the hospital to this Board. Their membership was increased to 30 and they were designated as the Lady Managers of Faxton Hospital. For the first five years of its existence, the public, still somewhat "hospital shy", did not begin to fill the available space, and request was made to the Trustees that one unused floor be converted into a home for Aged men -- comparable to St. Luke's Home for Women, until the space should be needed by the hospital. Upon consent of the Trustees and of Mr. Faxton, funds were solicited to which generous response was made -- and in 1878, three aged men were admitted. In 1879, six entered, four in 1880 and nine in 1881.
The manager of the Hospital then applied to Articles of Incorporation for "The Home for Aged Men in the City of Utica, N. Y.", which application was sign ed by 28 leading women, constituting a Board of Managers, the membership to be limited to 35. This was granted on February 7, 1882.
At a special meeting, held December 12, 1889, the purchase of a lot for a separate building was discussed, and the property owned by Mr. John C. Hieber, was agreed upon. This property had a 424 foot frontage on Perkins Avenue (now Sunset), extending on the west of Pleasant Street (now Burrstone), and was 300 feet deep, directly across the street from the hospital. The purchase price was $6,000 (2022: $193,246), of which Mr. Hieber agreed to give $1,000 (2022: $32,208) to the Home.
As the hospital's need for rooms had increased, plans were discussed for a new building and a building committee was elected, consisting of Mr. Philip Owen, Mr. Henry Roberts, Mr. John Thorn and Mr. James Williams, at a meeting held May 14, 1890.
On May 23, 1890, at a special meeting, the first subscription of $5,000 (2022: $162,808), given by Mr. John Thorn, toward the new Home building, was announced. By August, just two months later, the Board, by dint of vigorous canvassing, had secured $35,000 (2022: $1,139,658). Plans had been drawn up by Mr. Jacob Agne, Jr, and on the 19th of that month ground was broken in the presence of the Building Committee, The Board of Managers and the Home Family. The first shovelful of earth was removed by Mr. Edwin Rice, the longest resident of the Home.
On September 15, 1890, the cornerstone was laid with the impressive ritual of the Masonic Grand Lodge of the State of New York, in the presence of a large body of Masons and interested citizens, Grand Master Vrooman assisted at the ceremony.
The building was completed and occupied by the family on July 11, 1891.
Courtesy Oneida County History Center, Utica, NY
At the formal opening about 300 people were present. Excellent music was furnished by Koebel and Jacobus Orchestra. The meeting was called to order by The Honorable Theodore S. Sayre, who nominated as Chairman, "one who has been the ladies’ right hand in this good work, to whom they, and all who shall occupy this building in the future, are greatly indebted -- The Honorable John Thorn", who was then unanimously elected.
Mr, Edwin Curran read the history of the Home as written by Mrs. J. G. Brown. An eloquent address was delivered by the Rev. Oren Root of Clinton, N, Y., in which he said: "'I thank God that you are here spelling out the answer to the question: 'Who is my Brother?’”
The furnishings of the Home were given by various church organizations and by private individuals.
The Infirmary was given by Mr. John Thorn in memory of his wife. The original report of this gift read -- 'The beds are regulation hospital iron beds, from the windows one has a beautiful view of Deerfield Hills, a room where one could even enjoy a spell of sickness.'
The dining room was the gift of Mr. Emory Eaton, a longtime friend of the Faxton Hospital and of the Home. Visitors from 24 states were recorded in the guest book during the first year, as well as many from the city and county -- 1161 in all!
During the early years of the Home, a means of acquiring much needed funds for maintenance was through annual subscriptions of $10 (2022: $326) made by business firms and individuals in the city, many of whom gave much more. "The Needlework Guild" made and donated many useful articles. The "Flower Mission", a group of young women, who each Saturday, took a few flowers to every ward patient in the hospitals of the city, including invalids of the Home -- much to their pleasure.
By 1898 there were 45 members in the Family, ranging from 70 to 90 years of age,
In 1899, the name of the Home was changed to "The Home for Aged Men and Couples in the City of Utica", as many couples had made application and had been accepted for a number of years,
In 1900 the Board recorded, "An experience of 21 years has proven that we built better than we knew when we established this Home in Oneida County for Aged Men and Couples, without which many would have been homeless, and many couples separated. In this connection, and in justice to our obligations to the public, our report would fall short of justice to ourselves and our responsibilities if we omitted to say we are by no means self-supporting and must depend on the generosity of our friends for many necessities. The endowment fund has not reached sufficient proportions for the adequate maintenance of so large a Family."
In 1903, a legacy from Mr. Henry L. Roberts enabled the Board to plan for the much-needed enlargement of the building. The small basement kitchen had long been inadequate, and the old laundry, a problem, with its wooden tubs, and the necessity of carrying all wash to the attic for drying. In 1906 a 2-story addition was started in the rear of the Home to provide sufficient laundry and drying facilities, and a large first floor kitchen, seven sleeping rooms on the second floor, also a sitting room for the staff. This was completed in July 1907, in which year new concrete sidewalks were laid and the property on Newell Street and Sunset Avenue, adjoining our property, was purchased. This made possible by the generous bequests of Mr. Henry L. Roberts and Mrs. Francis. Much decorating was also done.
Courtesy Oneida County History Center, Utica, NY
In the report for 1909, concern for the high-pressure boiler as being inadequate for both the laundry and new building was noted, and the possibility of an extra boiler caused considerable worry. The financial depression of that year also caused concern, ''but the Family remained undisturbed."
In 1912, The Men’s Infirmary Ward was created by combining several rooms, thus greatly facilitating the care of the ill, particularly as the Thorn Infirmary was given for the care of the women of the Family.
In 1916, electricity was installed throughout the Home, thus greatly reducing the fire hazard of gas and the handling of matches by the very aged. Sidewalks were laid on the newly completed boulevard on the south side of the property. The dining room, upper halls and many rooms were redecorated.
A gift by Mrs. C. Gray Capron in memory of her father and mother, Mr. E. Prentis Bailey and Hannah C. Bailey, of an inter-house telephone system, proved to be a wonderful convenience in such a busy household.
In 1920, the entrance fee was "regretfully raised to $500 (2022: $7,408) for a single man and $1000 (2022: $14,816) for a couple and still the financial problem is acute."
Courtesy Oneida County History Center, Utica, NY
In 1930, the sunrooms, given by Mrs. Alice M, Neal of New Hartford in memory of her husband, Martin E, Neal, were added, and have been greatly enjoyed by all the Family through the years.
During the years of depression, the Home still carried on for the comfort of the Family. Then came the years of the Second World War, with their dearth of materials and impossibility of replacements. The House Garden, always a source of pride for its abundant yield was especially valuable during the war years. Many thousand cans of vegetables filled the shelves and provided home fresh meals for the family, without which adequate nutrition would have been impossible with the allotted tokens.
The year 1948 found us starting on our way to physical recovery. Since then, practically the entire Home has been redecorated, laundry equipment has been replaced, doing away at long last with the high pressure boiler, worrisome since 1908.
We converted to oil heat and repaired our heating system accordingly. We laid new linoleum in the kitchens and pantries, purchased a tractor for the garden, lawns and snow removal and built a gar age for it. We replaced several infirmary beds with modern ones, and acquired by gift of Mrs. Powell, an electric refrigerator for the infirmaries. We repaired roofs and porches and installed a tele vision for the pleasure of the Family.
In 1955, through the generous legacy of Mr. H. S. Powell and the ever-present interest and generosity of Mrs. Powell, our long dreamed of elevator was installed. One can hardly estimate the benefits this has provided.
In 1950, the Board had to make two extremely serious decisions. Would we sell all, or part, of our property to St. Luke's Memorial Hospital Center? After discussion for several months, and hearing all aspects of the matter, it was unanimously voted not to sell, but to maintain our property in total, for the benefit of our Family.
Our second problem was the change of policy for admissions. After repeated meetings with county, city and state officials, and visits of a committee to Homes of similar standing in the state, it was deemed advisable to change from the initial entrance fee of $2,000 (2022: $24,590) for a single man and $3,500 (2022: $43,033) for a couple, to a monthly fee, this to be continued by Welfare should funds fail. Due in large part to the changing times, old age assistance, social security, pensions, housing conditions and the like, the need of the aged is becoming more and more a matter of the need for the security of a good home rather than actual financial need.
In 1957, a minimum monthly fee of $125 (2022: $1,318) was established - and in 1969, it became necessary to raise this amount to $175 (2022: $1,413). A recommendation of the Finance Committee was approved on March 11, 1964: "The entrance fee shall be 10% of the Applicant's surplus over $10,000.00 (2022: $80,739).
In the meantime, in 1962, the name of the Home was changed again at the request of the majority of the Family to The Sunset Home of Utica, N. Y. - which was fully accomplished in 1963.
Many other improvements have been made each year. One of the more extensive: the new kitchen equipment made possible by the very generous legacy of Miss Frances Owen. New carpeting in the halls; new infirmary equipment; a physician's consulting room; new fire escapes; and redecorating and painting both inside and outside have contributed to the safety and comfort and charm of the Home, making it a real home, not an institution, for which it was originally founded, and which with faith, love and personal interest in each member of the Family, we hope and pray, it will always remain.
Courtesy Oneida County History Center, Utica, NY
In 1971 the St. Luke’s Memorial Hospital Board entered into a joint venture with the Faxton Street Home Board and the Sunset Home of Utica Board, together building a $3,700,000 (2022: $27,000,000) seven-story health related facility and nursing home called the Sunset-Faxton Health Facility (current home of The Grand) which opened on February 1, 1977 and replaced the former Sunset Home of Utica Building.
Now “homeless,” the Sunset Home of Utica Board of Managers sought out to build a community which could house independent seniors who wished to live in an apartment-like setting, but with support services such as a nightly dinner and housekeeping.
An agreement to purchase what used to be the Coton property at 118 Genesee Street in New Hartford was entered into by the Executive Committee and Drs. Brown and Kolwaite on August 22, 1983, and was finally completed on January 24, 1984, for $56,000 (2022: $159,706). In March 1984, the Department of Housing and Urban Development (HUD) accepted the site plans as amended with variances and gave us permission to bypass conditional and submit for a firm commitment.
To keep the rental payments within the limits set more than a year prior, it was decided that the 63-20 financing would be the most helpful. A funding corporation comprised of three trustees of the Village of New Hartford was set up to issue the bonds, and the contract was negotiated at a rate of 11.3%. A groundbreaking ceremony was held on November 3rd, 1984 which was followed by a reception in the office the Board leased in the New Hartford Shopping Center.
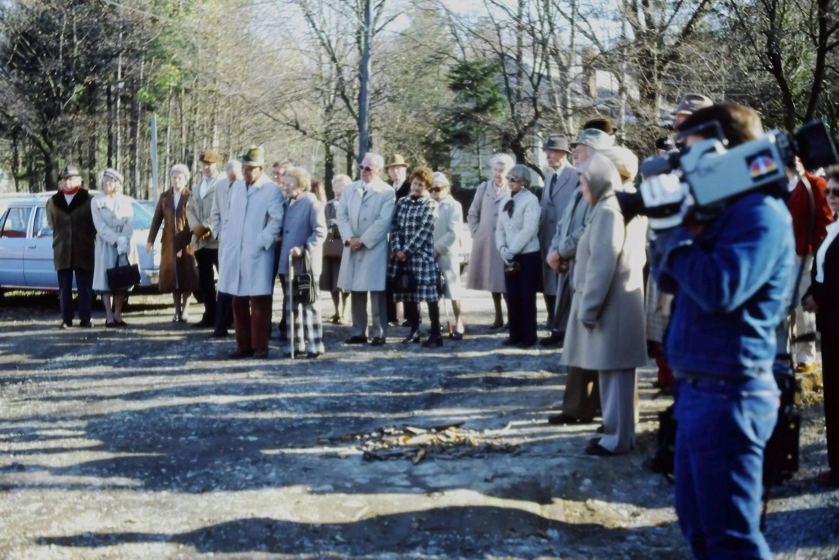
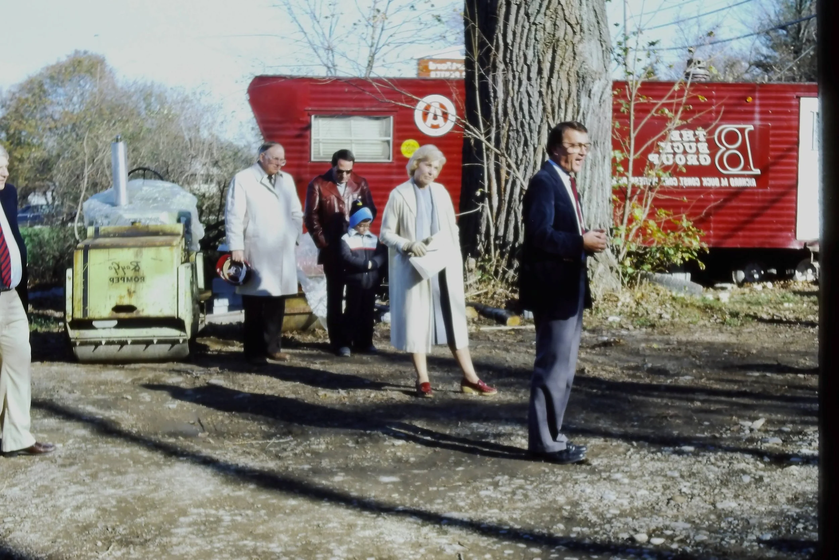

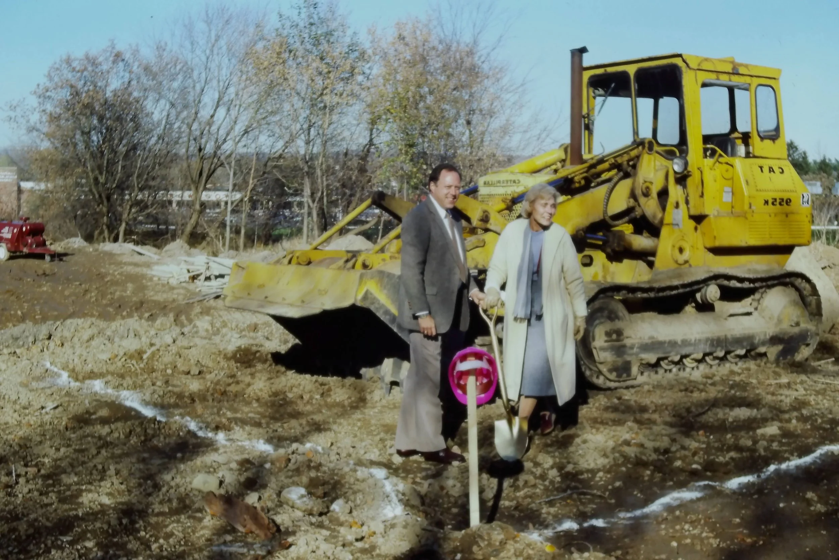
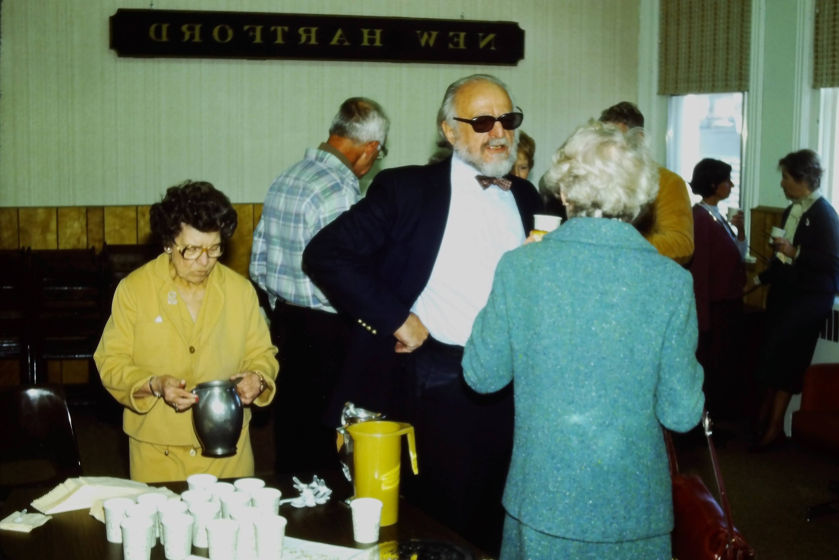
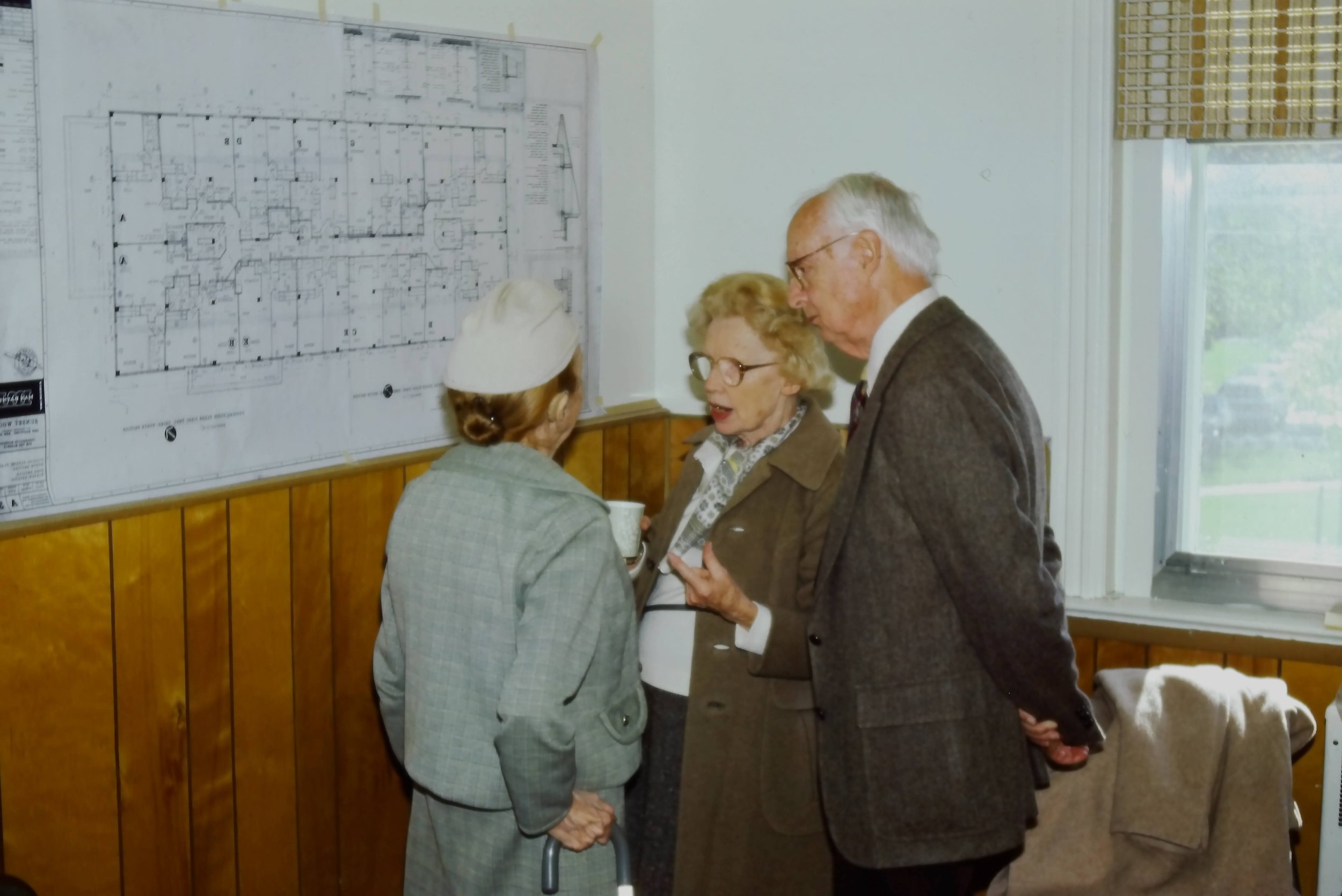
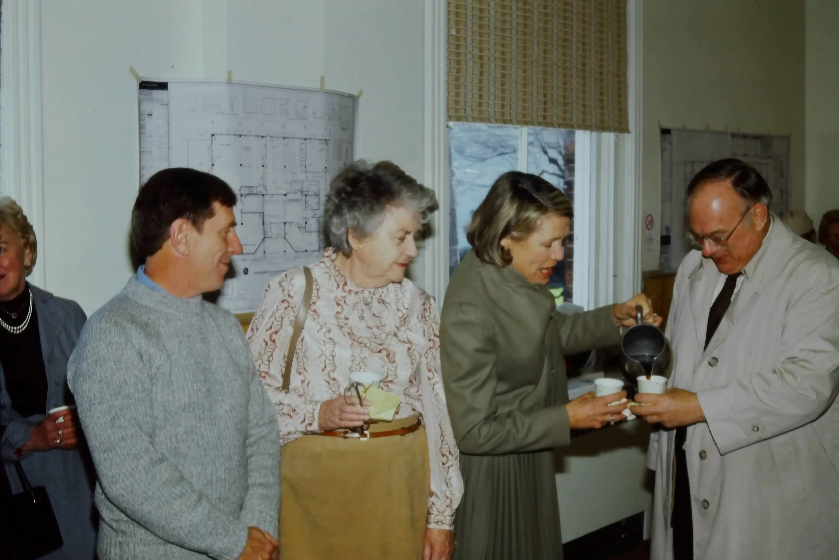
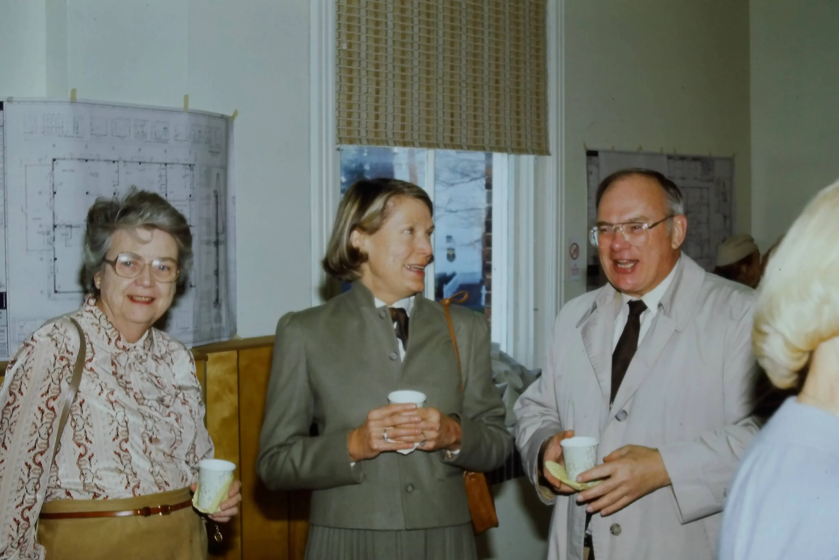
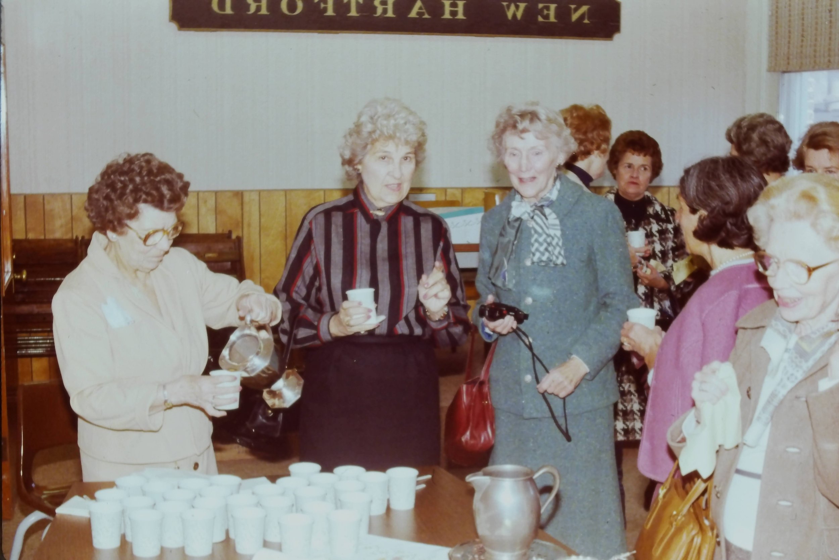
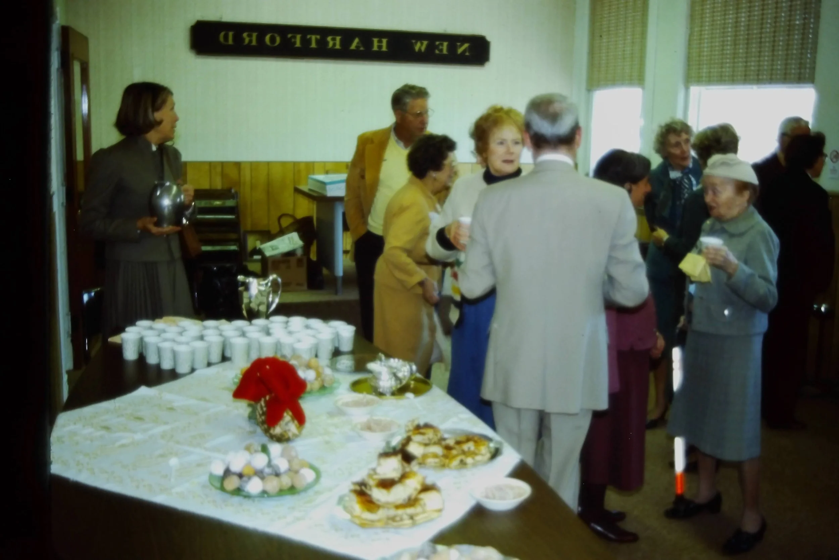
The Buck Construction Company started work in earnest the week prior under permission known as “early start.” On November 15th, 1984, The Sunset Home of Utica’s Board closed on an $1,500,000 (2022: $4,277,830) FHA Insured Building Loan to erect 43 apartments for seniors with support services. Initial rents averaged $750 (2022: $2,139) which included a nightly dinner, weekly housekeeping, and activities. On October 29th, 1985, construction was complete and on November 4th, 1985, Sunset Wood Apartments officially opened its doors.
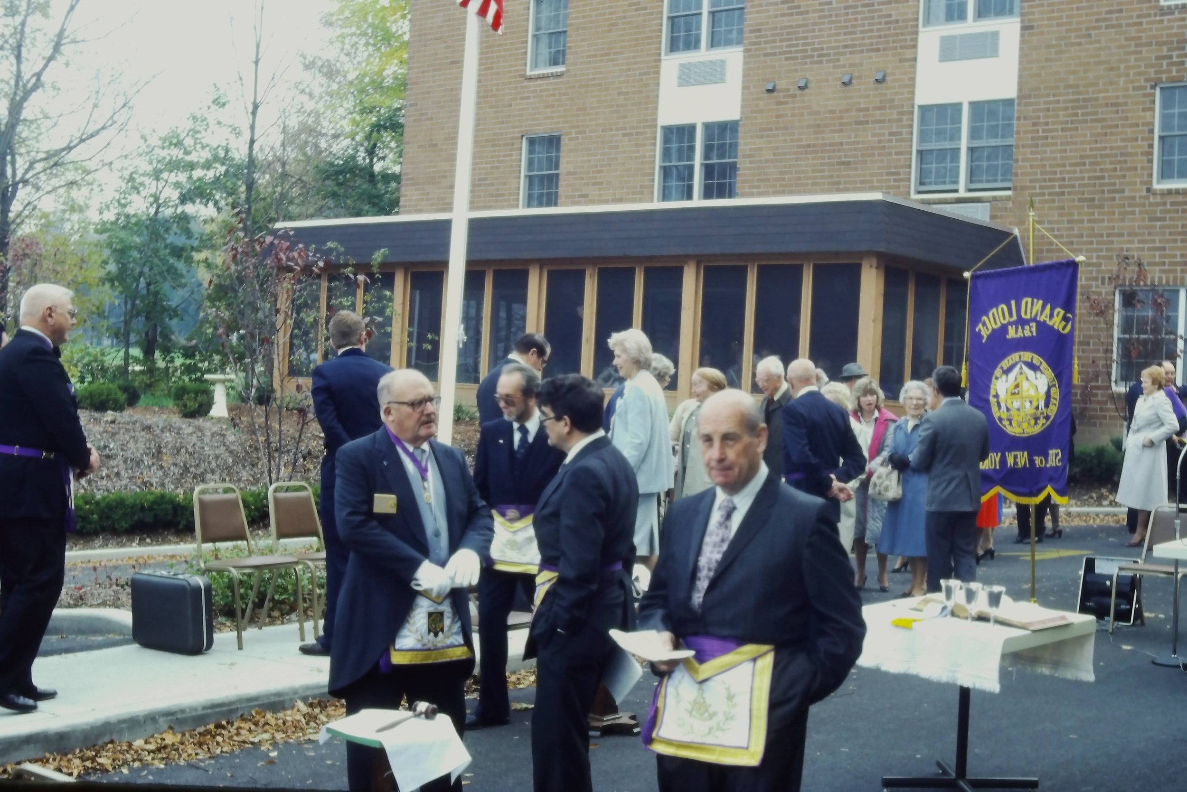
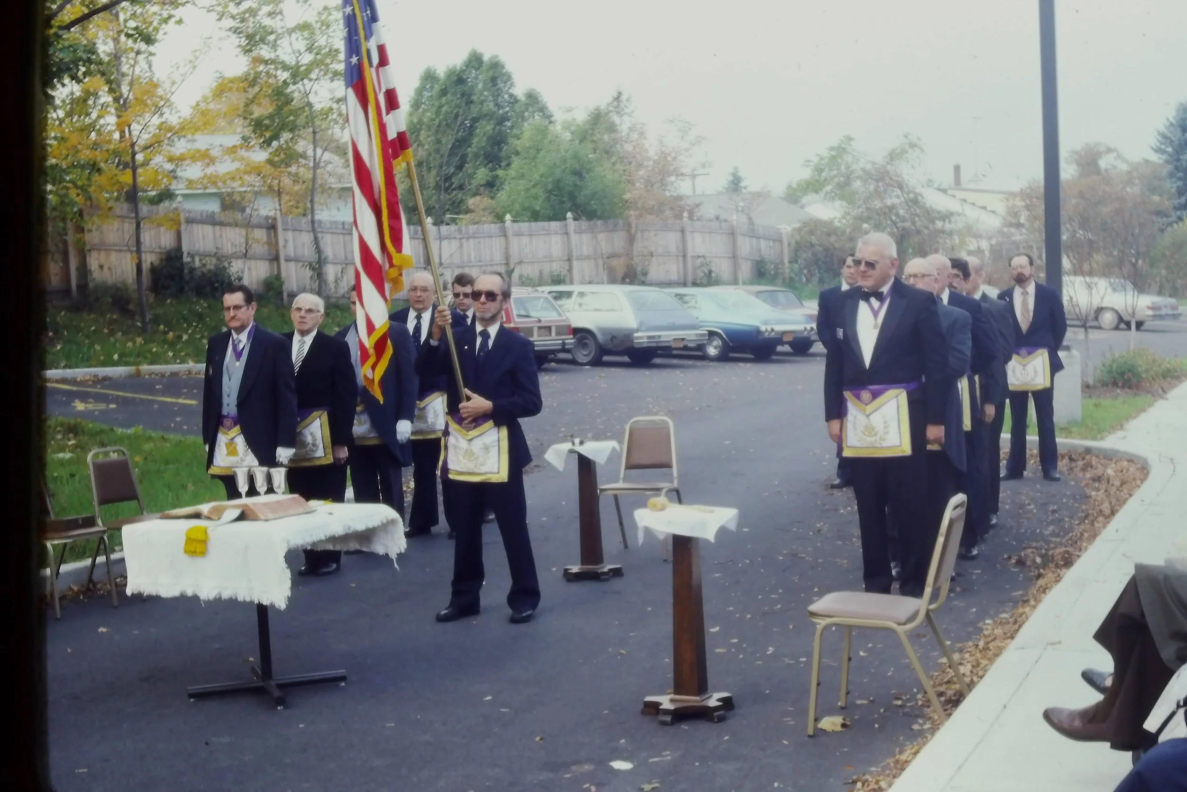

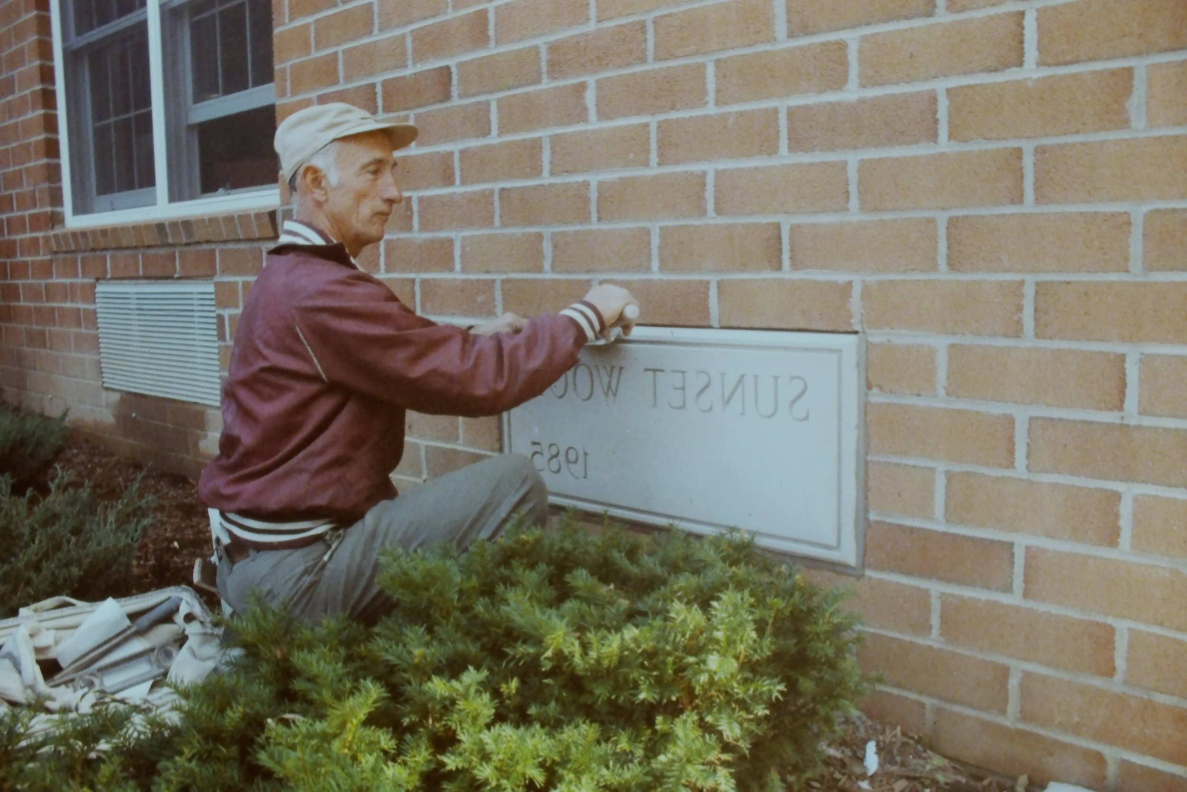
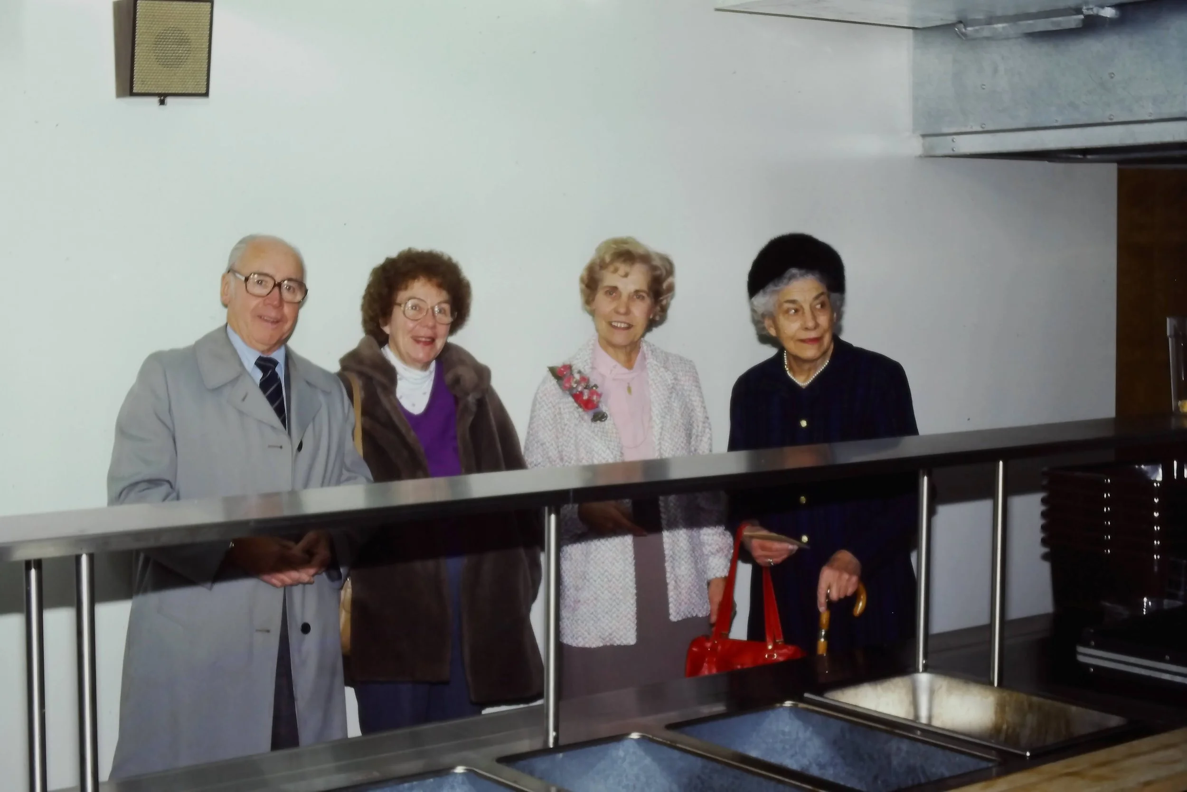
In 2002, the community grew again by obtaining ownership of the adjacent parcel and being able to add on 24 two-bedroom units (now called the “penthouses”), bringing the total of habitable units to 66. The project was funded through a secondary HUD 241(a) loan in the amount of $3,705,000 (2022: $6,102,458) and closed on May 15, 2022. Construction was completed by the Charles A. Gaetano Construction Corporation and included in the addition was a second dining room, office space, a second elevator, expanded parking and a community room for tenant programming. Rates started at $2,000 (2022: $3,294) per month but did not include a meal plan until years later when 10-meals per month were added.
Since 2002, the property was renamed to The Community at Sunset Wood which it still goes by to this day. As the community of tenants grew, and their needs were becoming greater, The Community at Sunset Wood adopted what is called an “aging-in-place” concept where tenants were allowed to bring in private services to help them remain in their home as long as they wish, or as long as they are financially able to. Sunset Wood remains one of the few stand-alone nonprofit independent living providers with an aging-in-place model in the United States of America!
In 2016, Sunset Wood added two more full-time positions in the Maintenance and Culinary departments, a Maintenance Technician to ease the workload of the department, and a Sous Chef who oversees the dining room as well as acts as a fill-in for the Executive Chef.
During the 2020 COVID-19 pandemic, Sunset Wood was proud to have been able to grow their list of services and amenities all while keeping their tenants safe & healthy. First on its list of amenities was to add a full meal package to the 24-penthouse units as it was determined that those living with us would remain healthier under our culinary program as opposed to being responsible for their own dinners. In addition, Sunset Wood installed what is called a Campus Area Network (CAN) to provide all tenants with high-speed mesh wireless internet access included in rent. On top of that, Sunset Wood was able to secure grants from both The Community Foundation of Herkimer & Oneida Counties and The Health Foundation for Western & Central New York in the amount of $15,000 to implement a Smart Device program where Sunset Wood provided a Google Smart Display to all tenants. Simultaneously, Sunset Wood partnered with Kinnesaw State University to study the seniors’ interaction with these smart devices and found that tenants felt more independent while using the devices as compared to before they received them.
In 2021, The Community at Sunset Wood started their SW Wellness Program which changed their vision from providing tenant “activities” to a holistic wellness program that concentrated on physical, mental, spiritual and social well-being. Their “Activities” position was rebranded into a Wellness Coordinator who oversees the internal programming which has grown immensely. In order to utilize all of the space inside the building, the old library/computer room on the top floor was converted into a Wellness Center with a recumbent bike, elliptical, and other high-end Rogue Fitness equipment generously donated by Ryan & Meghan McGrogan Design.
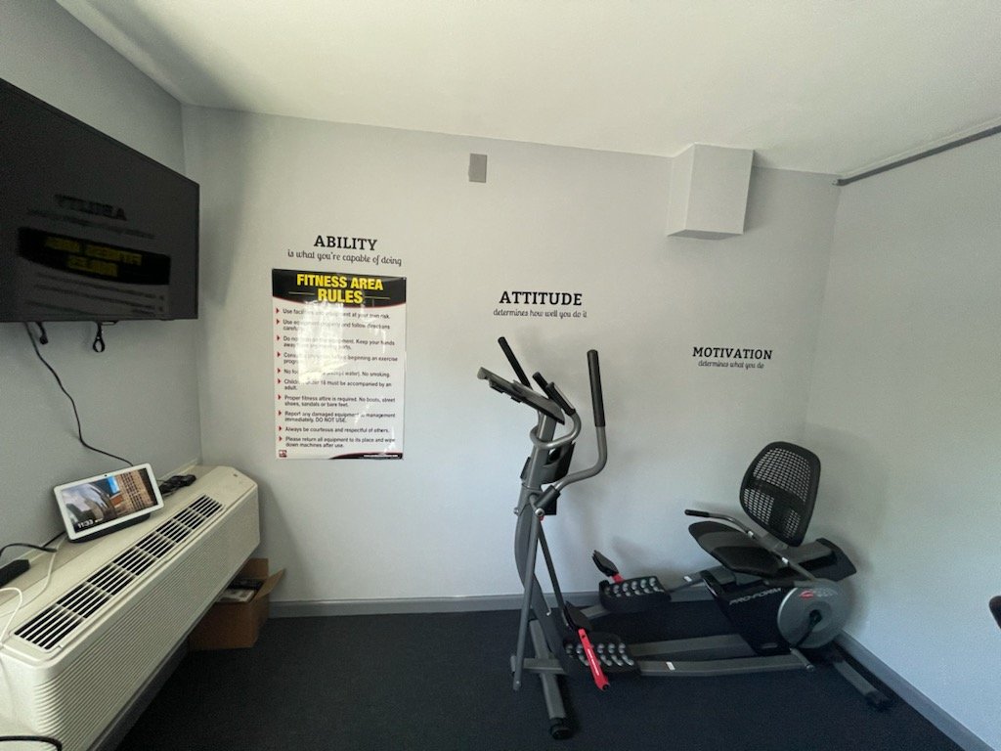
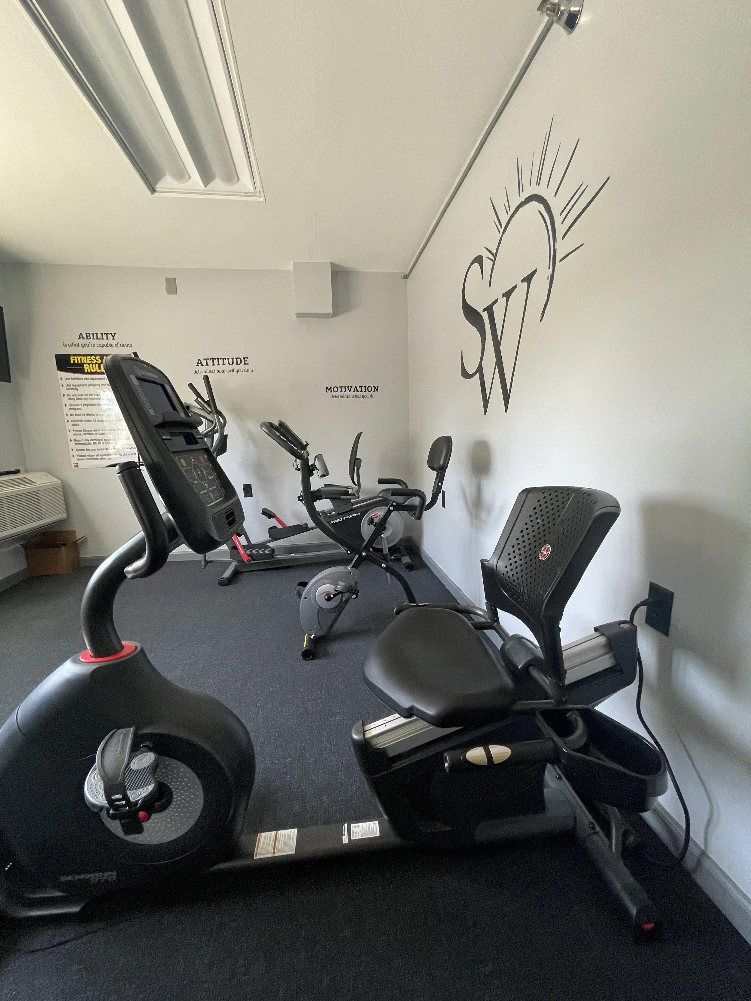
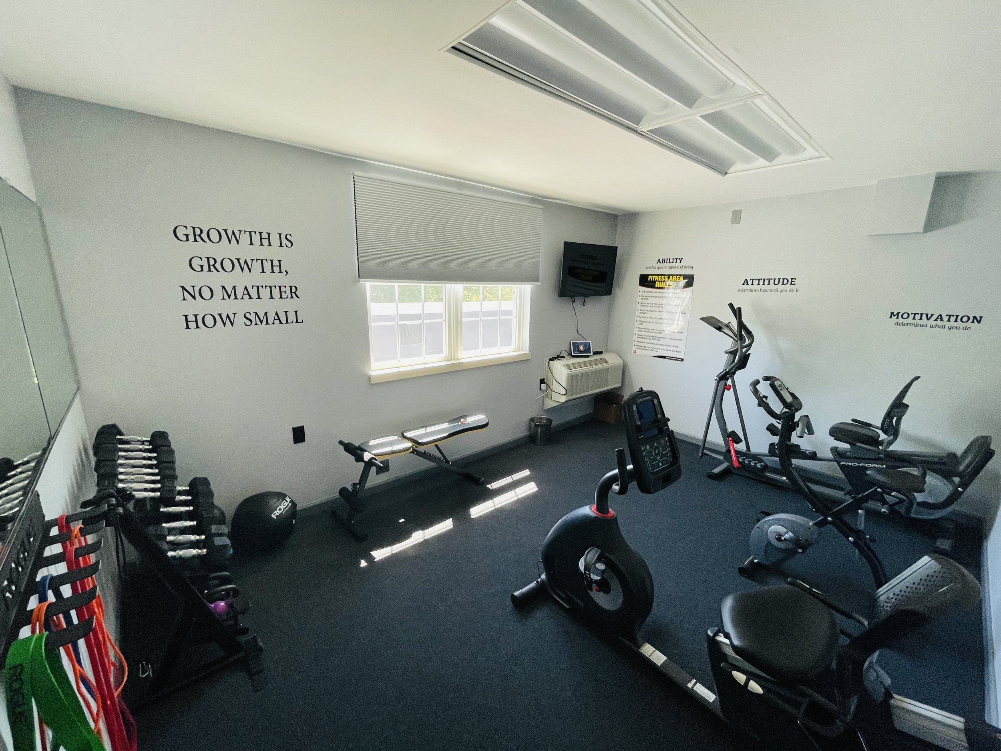
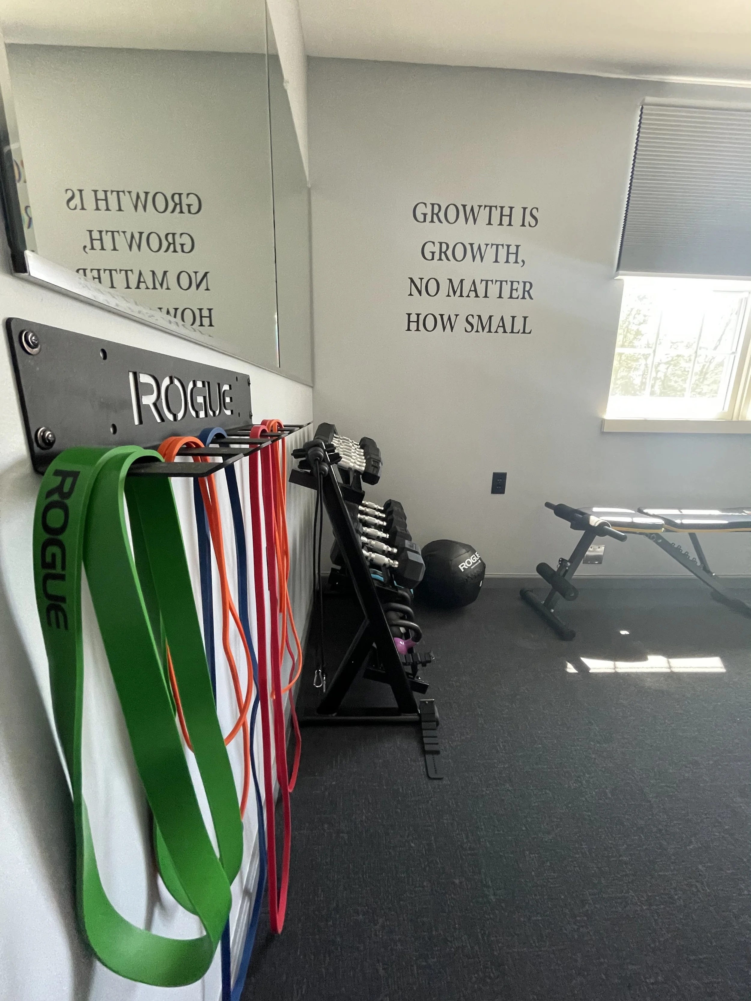
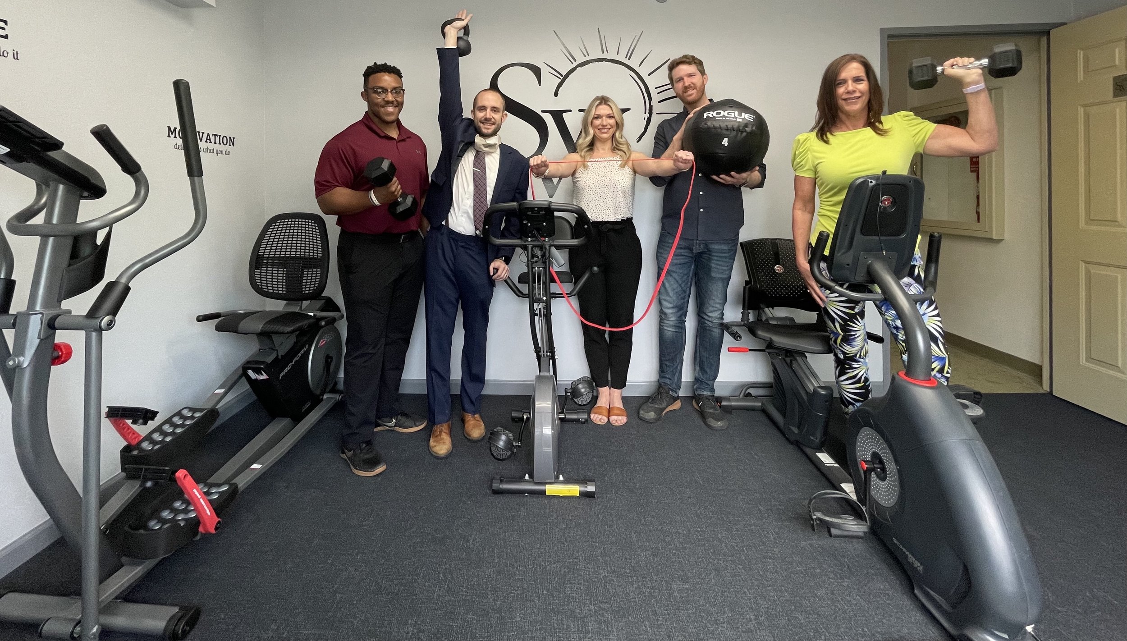
As a part of the Wellness Program, an InBody 270 Body Composition Analyzer was generously donated by the Gromelski Family. Using this device, the SW Wellness Program is able to provide tenants with real results on how their body is reacting to the programs they are participating in by measuring the amount of muscle mass they are retaining which is a key factor in remaining independent.

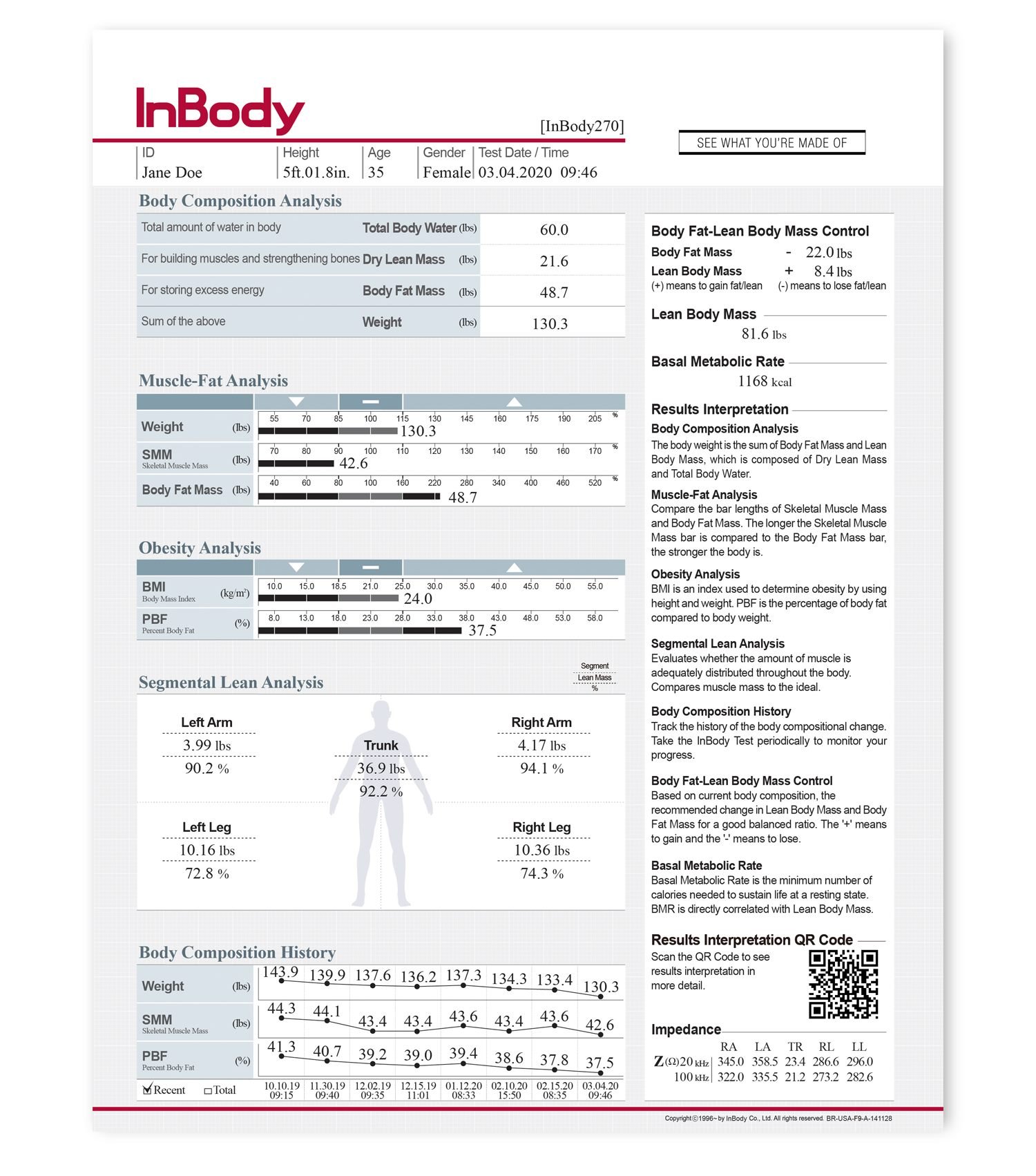

In 2022, Sunset Wood made a bold decision in partnering with a third-party physical & occupational therapy group called RISE Senior Living a HealthPro Heritage Brand, to provide physical, occupational and speech therapy right on-site in the Wellness Center. The program turned out to be a wild success in keeping tenants independent and helping them identify, and treat, issues that would arise from the aging process.

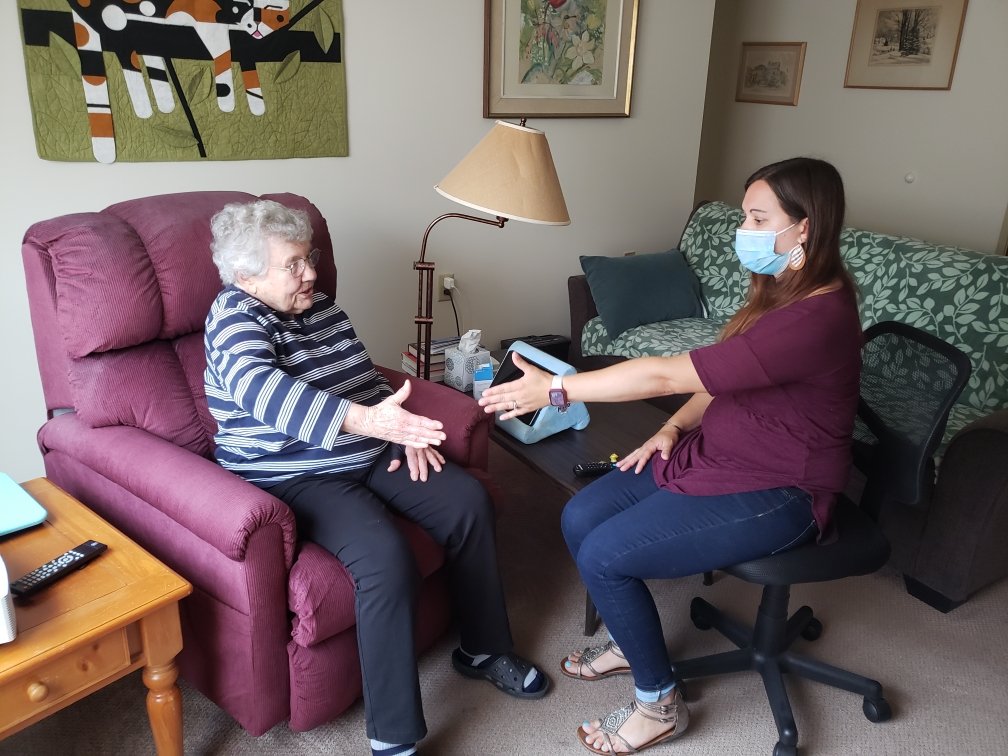
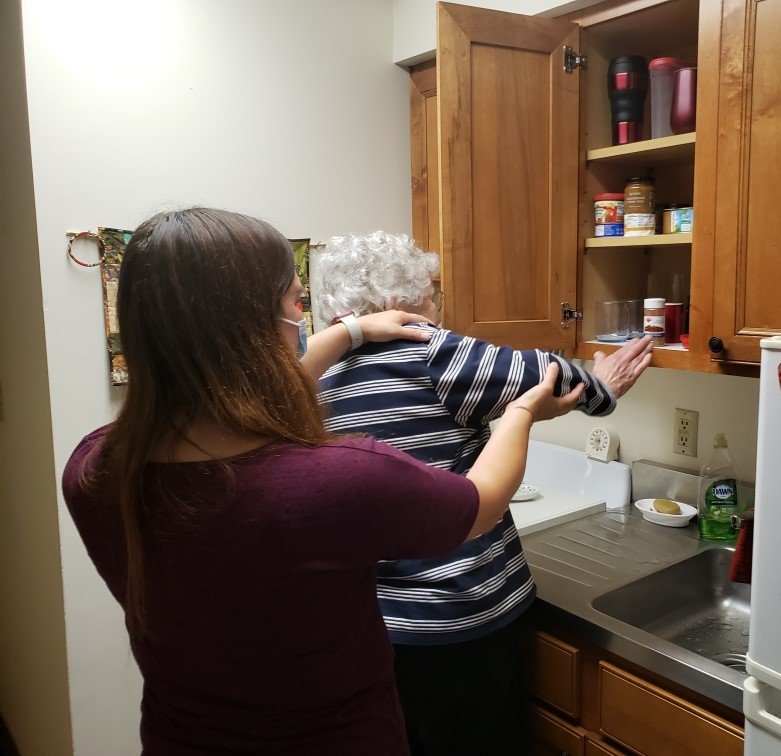
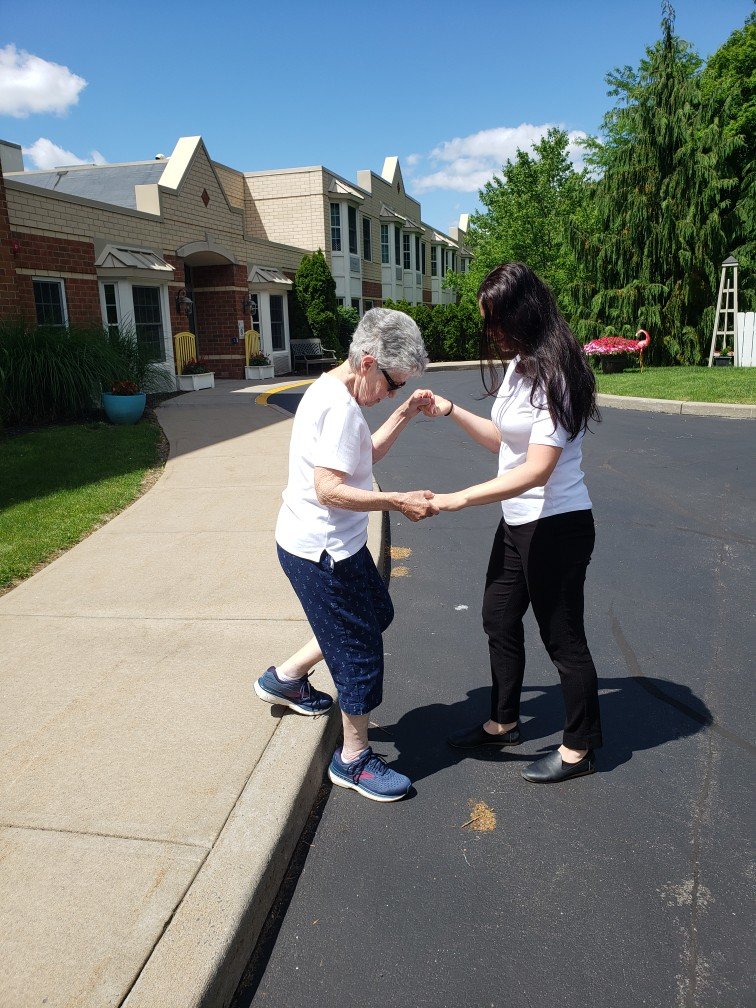
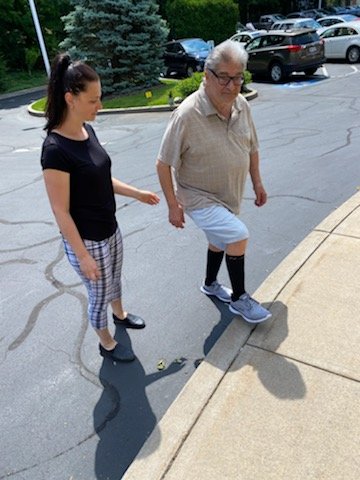
140 years after their incorporation, The Community at Sunset Wood remains stronger than ever and continues to look at their Strategic Plan in order to further fulfill their mission of enabling seniors to live independently in a secure community that enhances the quality of life.
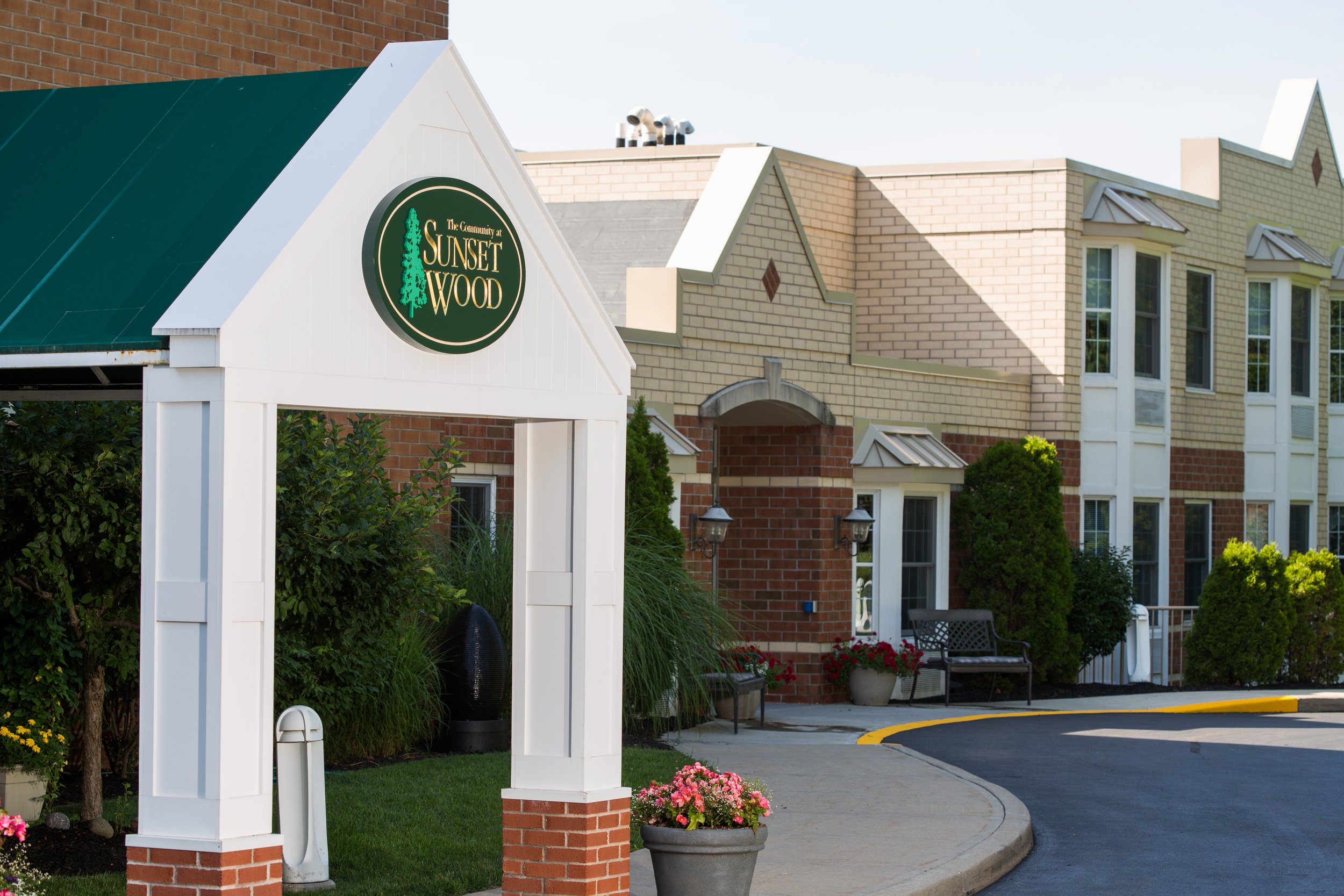
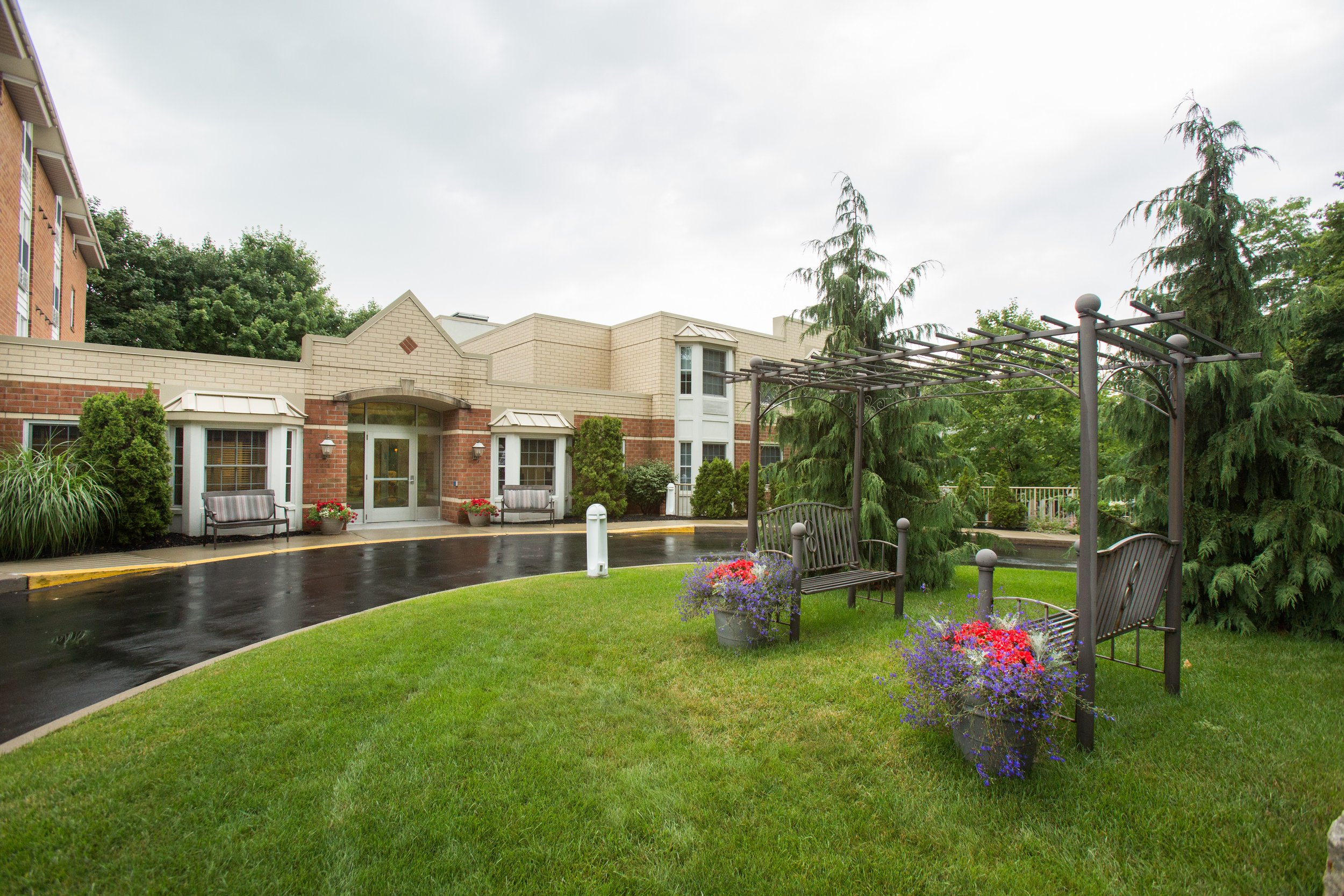
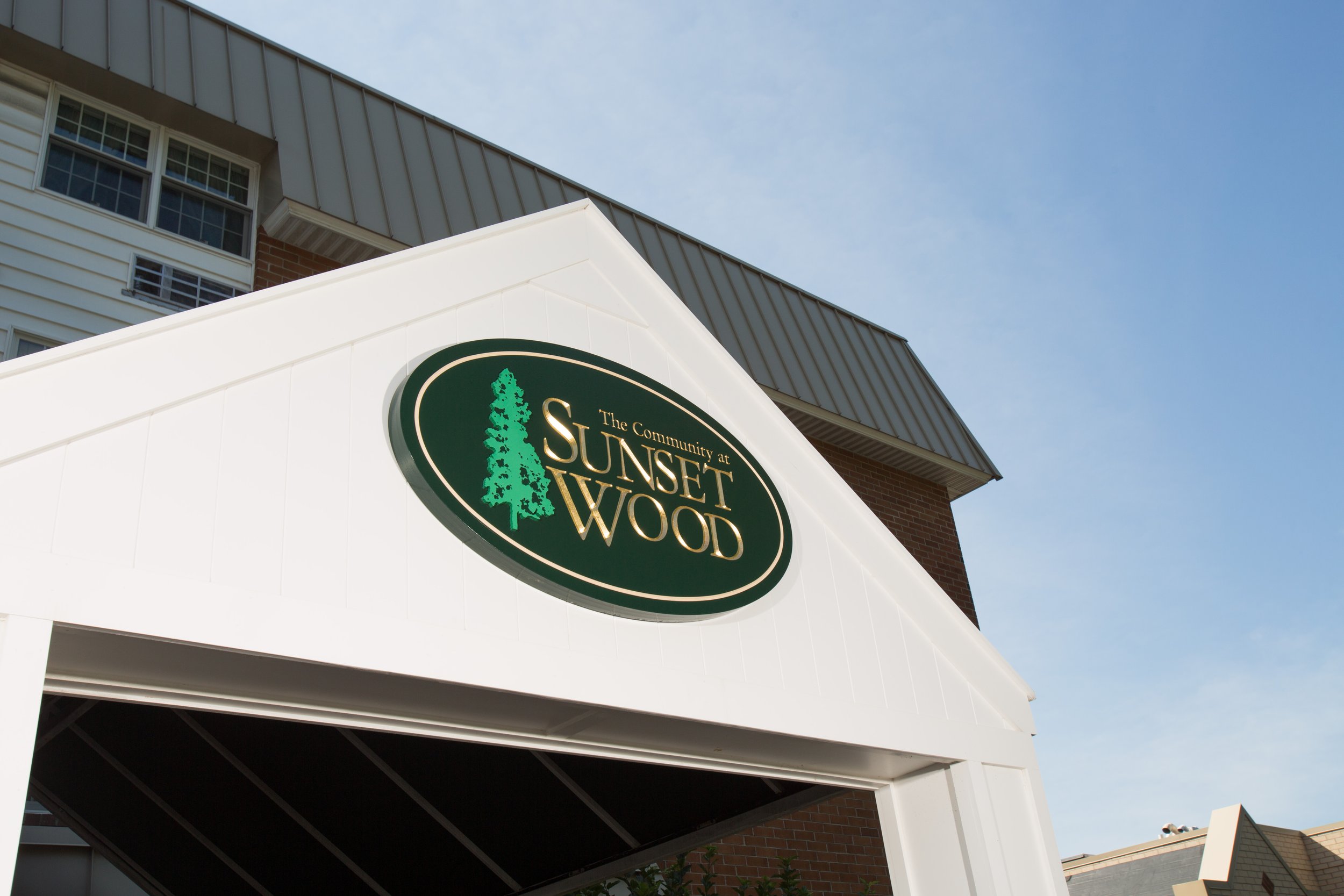
As part of this ongoing commitment, in 2023 we completed the most substantial renovations in our history, all designed with our tenants’ comfort, safety, and well-being in mind. These upgrades are aimed at fostering a higher quality of life and providing an environment where our seniors can thrive.
One of the most notable improvements is the complete redesign of our penthouse apartment kitchens. By adding elegant granite countertops, stylish new cabinets, and stainless steel appliances, we have created modern, functional spaces that allow our tenants to enjoy the independence of preparing their own meals in a luxurious setting. These updates not only enhance the aesthetic appeal of the apartments but also provide practical benefits, making cooking and kitchen use safer and more convenient for our tenants.
In addition, we have built a welcoming new front patio, designed to encourage social interaction and outdoor relaxation. This beautiful space provides tenants with an opportunity to gather with friends, enjoy the fresh air, or simply spend peaceful time in a comfortable and secure environment. This addition promotes social engagement and physical activity, both of which are key contributors to a healthy, fulfilling lifestyle for seniors.
To further ensure the safety of our tenants, we have increased security measures across our community by installing additional cameras. These enhancements provide peace of mind for both our residents and their families, knowing that their safety is a top priority in our daily operations.
Perhaps one of the most impactful additions is our new therapeutic garden, a serene and thoughtfully designed space intended to support mental and physical well-being. This tranquil garden offers a calming retreat for our tenants, where they can enjoy nature, reflect, and rejuvenate. Studies have shown that access to green spaces can significantly improve mood, reduce stress, and enhance overall mental health—benefits we are proud to offer as part of our community.
Through these thoughtful renovations, The Community at Sunset Wood is proud to continue providing an environment that not only meets but exceeds the needs of our seniors. By fostering independence, encouraging social connections, and ensuring safety, we are enhancing the quality of life for every individual who calls our community home.
